The Site specific Art project "INFINITY SPACE GENERATOR" by Sebastian Kuhn at Fraunhofer IOF combines artistic innovation with the institute's research content. Funded by the Federal Ministry of Housing, Urban Development and Building (BMWSB) and the state of Thuringia, it enriches the new Fraunhofer IOF building and sends out a strong signal for the symbiosis of art and science.
The INFINITY SPACE GENERATOR (2024)
Art for Buildings for the 3rd new research building of the Fraunhofer IOF
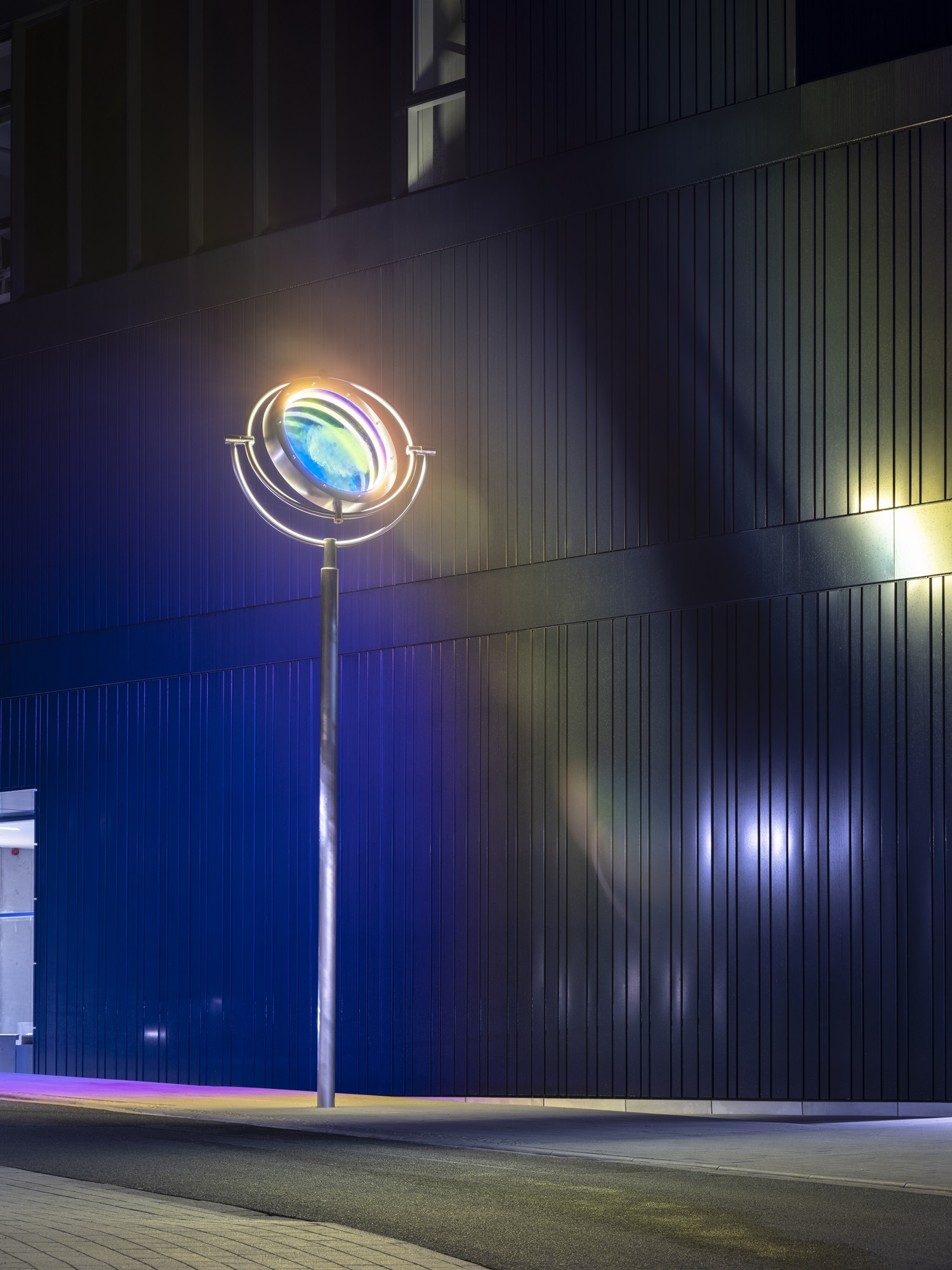
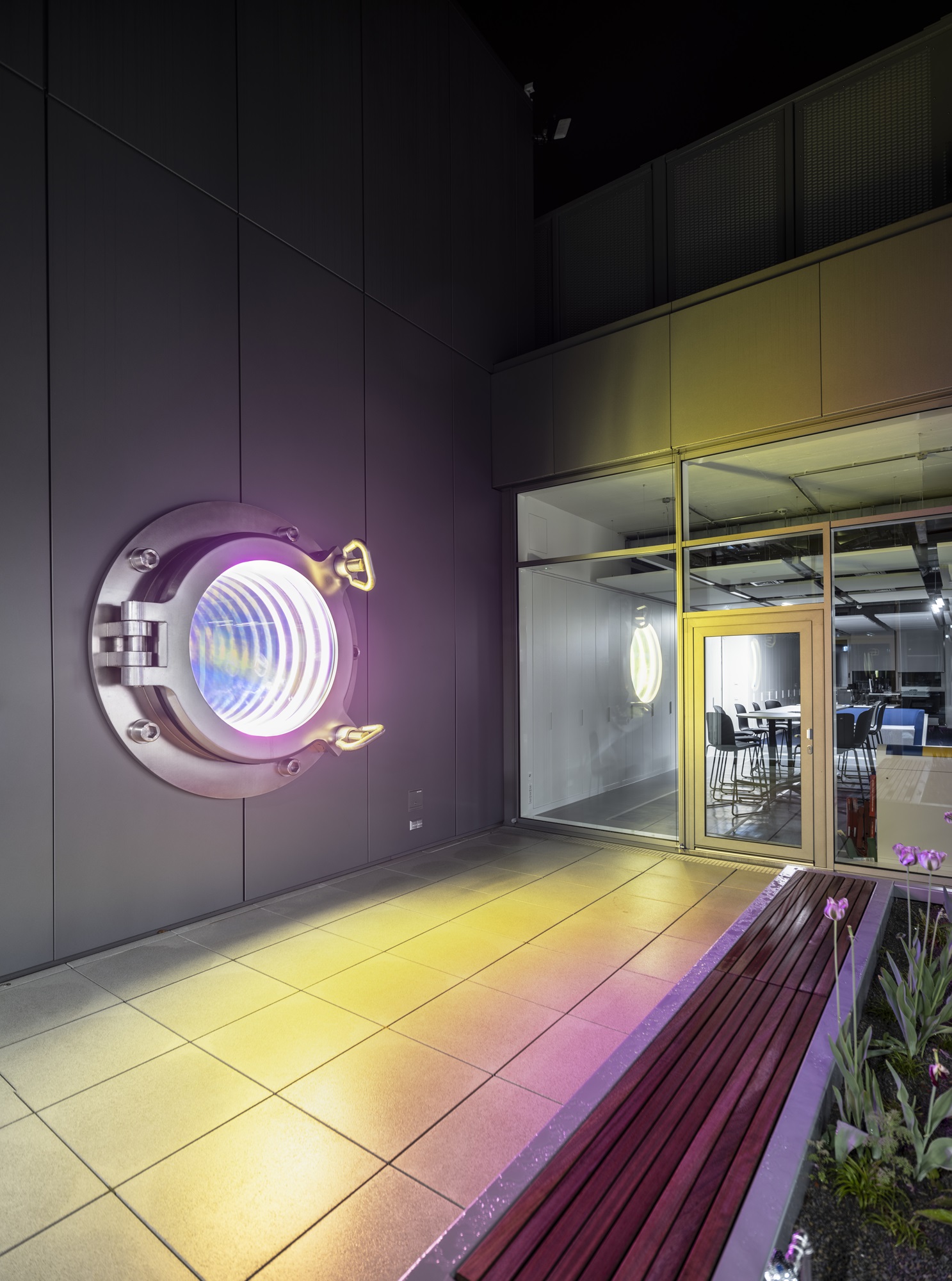
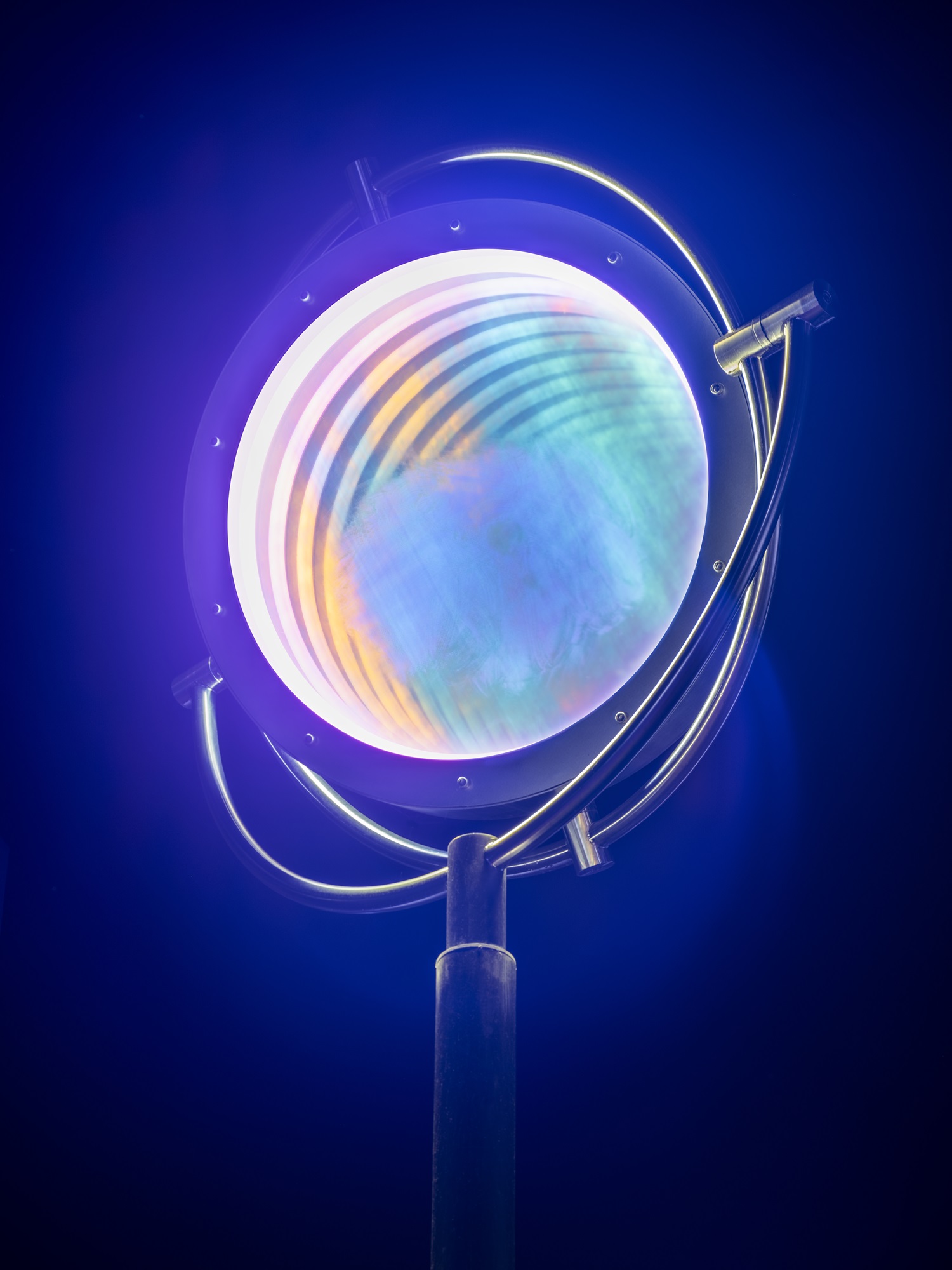
With its third new research building, the Fraunhofer Institute for Applied Optics and Precision Engineering IOF is further expanding its location on the Beutenberg Campus in Jena. An art-in-architecture competition was held for this construction project, which was sponsored by the BMWSB and the state of Thuringia. A selection committee of internal and external experts chose the winner from five submitted works.
The artwork "INFINITY SPACE GENERATOR" by Sebastian Kuhn
The winner of the competition is Swabian-born artist Sebastian Kuhn with his two-part artwork "INFINITY SPACE GENERATOR". The work consists of two sculptural elements in different locations of the new building:
| Location | Artwork element | Description |
| Exterior of the building (towards Albert-Einstein-Straße) | "Cardanic suspension" | Semi-transparent mirrors that allow light and views through stand for navigation and infinite spaces. |
| Interior roof terrace, 2nd floor | Oversized "porthole" | Fitted into the façade, it creates an illusionary tunnel of light through double reflection and visually expands the space. |
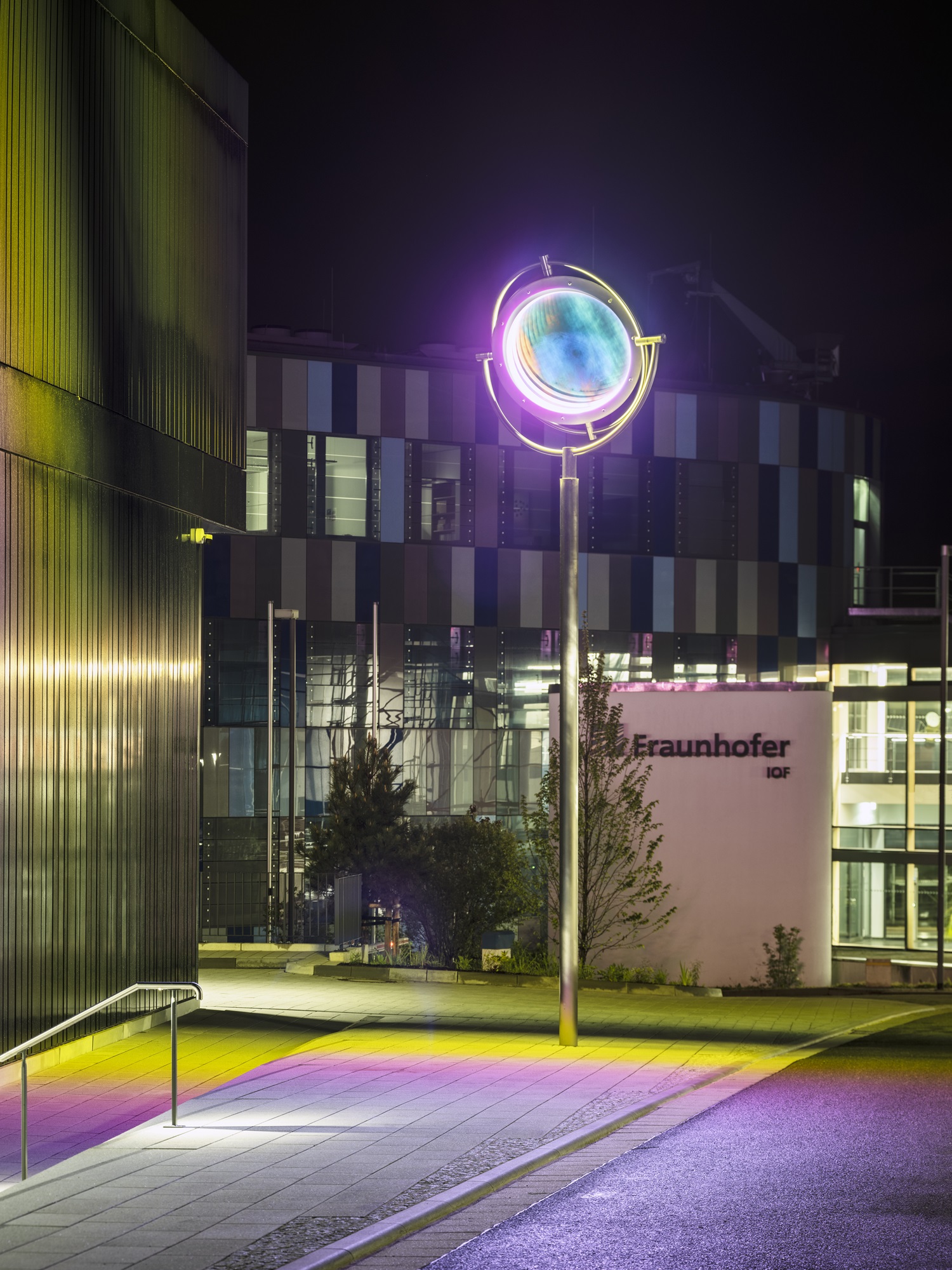
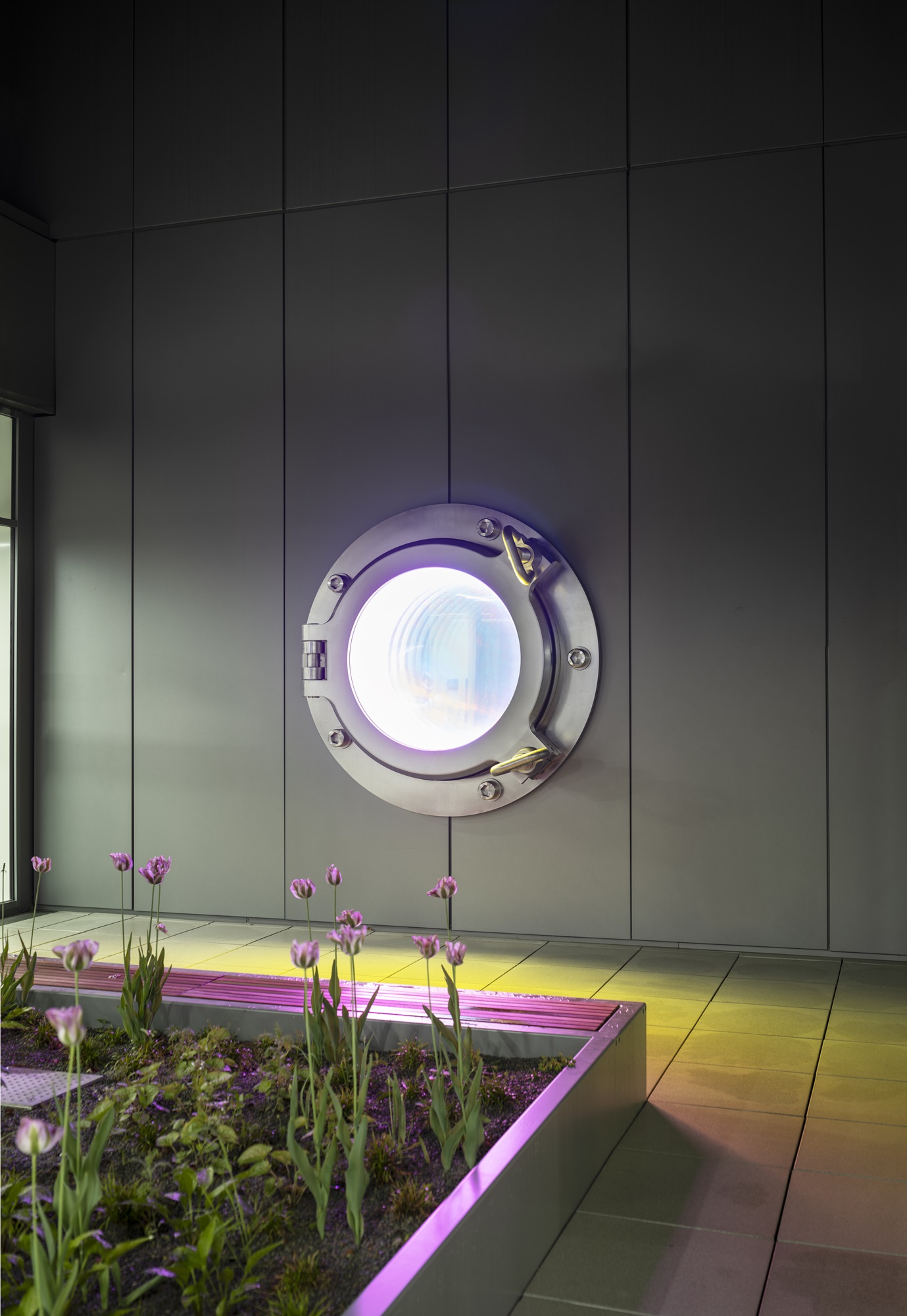
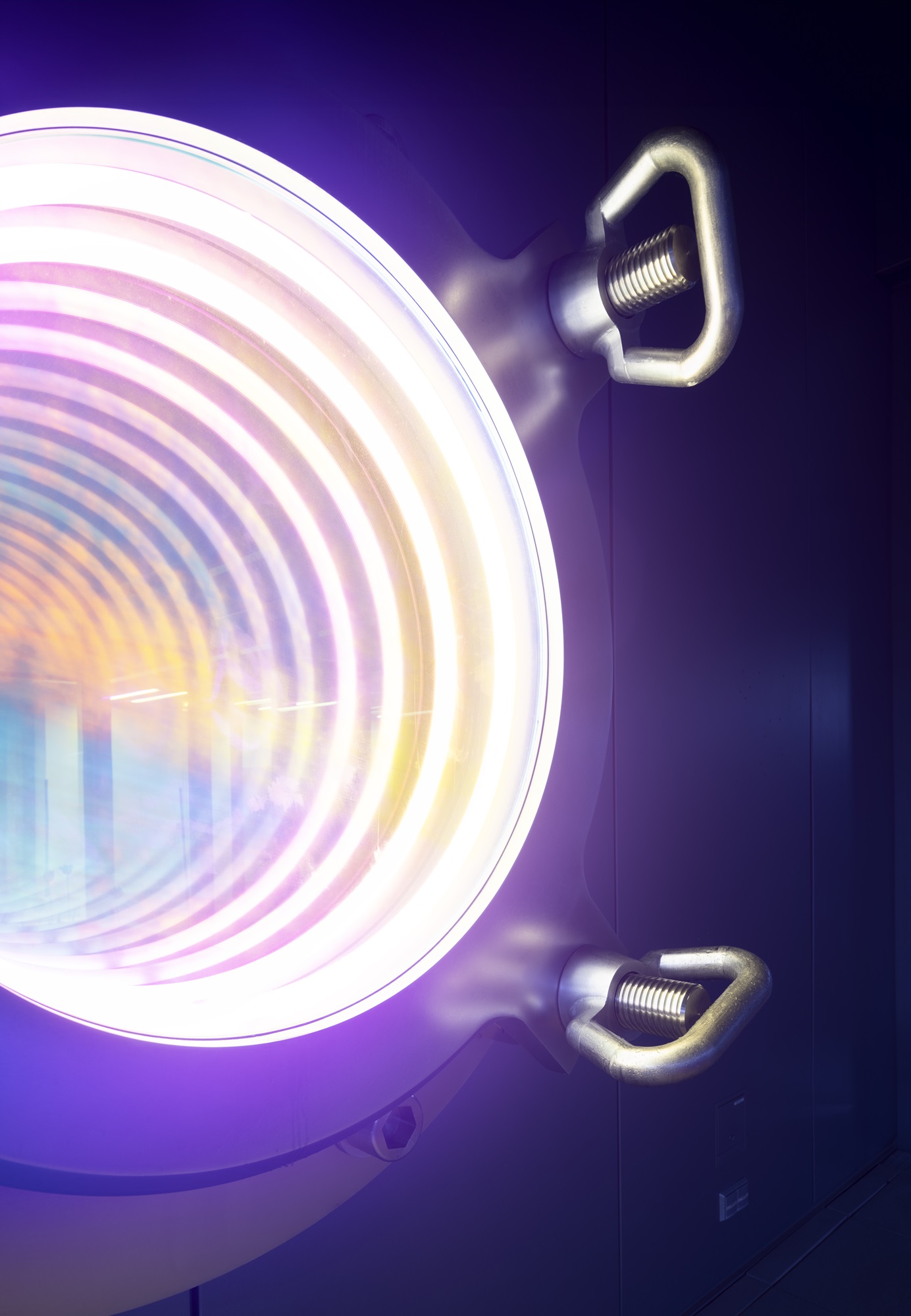
Innovative play of light - in art as well as in Research and science
The artist Sebastian Kuhn describes his work: "Reflection and polarization play an essential role in the everyday work of the Fraunhofer IOF. My two-part design works with these two optical phenomena. On the one hand, double reflection creates an illusionistic space in the form of a light tunnel; on the other, the semi-transparent, dichroic laminated safety glass mirrors function as polarization filters that, depending on the viewing angle, only allow light of certain wavelengths to pass through the pane. In this way, the colored light tunnel changes from yellow to violet as it moves around the objects.
The oversized 'porthole' on the rear wall of the internal staircase provides a view through its pane into a space that leads deep into the wall. The block of the stairwell is thus visually opened up and at the same time remains securely closed by the solid pressure lock. The space of the roof terrace is extended by the space behind the porthole. The fact that this is glazed all around and can be seen from 180 degrees around the high wall from different distances creates the ideal spatial situation for the perceptibility of the (color) change! The result is a connection between interior and exterior space.
The 'cardanic suspension' is positioned on the north-western side in front of the building. In contrast to the porthole, the lighting element here consists of two semi-transparent mirrors. This makes it possible to look through the element. The instrument is directed upwards, outwards. In the broadest sense, it stands for navigation, for the possibility of infinite spaces.
The aim is to create an atmosphere that encourages creative thinking and thus make a direct contribution to work and research at the institute."
Art for Buildings: a tradition with meaning
Site specific Art refers to the integration of artistic works on and in publicly financed buildings. In Germany, this tradition dates back to 1912. The Federal Ministry of Housing, Urban Development and Building (BMWSB) promotes art-in-building with the aim of increasing the quality and expressiveness of public buildings. The Ministry emphasizes: "Public building owners and their buildings are in the public eye in a special way. They have a responsibility for building culture and a role model function. [...] Art in architecture is an element of building culture that shapes the quality and expressiveness of buildings. [...] Site specific Art is a special artistic task with a direct public reference. The artistic idea and the building task should complement each other."